PEB (Pre Engineered Building- Design & Build)
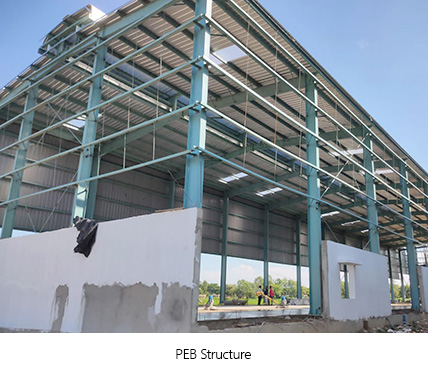 Pre-Engineered Buildings (PEB) is a metal enclosure building that includes a structural frame and standard roof and wall support which is factory made and is erected at the site.
Pre-Engineered Buildings (PEB) is a metal enclosure building that includes a structural frame and standard roof and wall support which is factory made and is erected at the site.
PEB is a new manufacturing concept replacing traditional manufacturing and providing custom-made solutions for both commercial and Industrial operations.
PEBs are protected from sound and heat resistance. PEB weigh lighter and can effectively resist earthquake and wind pressure.
PEB applications : Factory buildings, Logistical Units, Warehouses, Food & Beverage Facilities, Shipyards, Community Halls, Schools & Colleges, Parking Shed, Railway platform, Airports, Showrooms, Cold Storage and Multi-storied Buildings, etc.
Jagdamba Enterprises Pvt. Ltd. (JEPL) is a pioneer & leader in manufacturing Quality Pre-Engineered Steel Building in Nepal. JEPL understands the needs of customers and has mastered the PEB concept through continuous innovation & experience.
JEPL PEBs offer fast, strong and safe construction solutions in Steel Buildings to different segment customers and meeting their specific needs that are designed, engineered, manufactured, shipped and erected by the JEPL Pre-Engineered Building Professionals.
Advantages : Pre-Engineering Building structures offer manifold advantages over traditional construction. Cost savings begin on the drawing board and continue at the job site resulting in
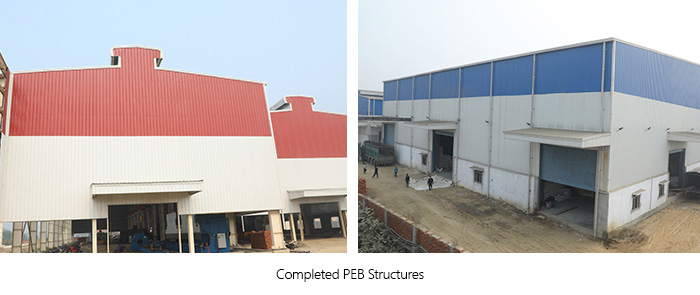
- Fast completion of projects
- Cost effective solution
- Less space consumption
- Factory-controlled quality
- Maintenance free solution
- Upto 90 M clear space
- Flexibility in expansion. Easy to relocate the structure
- Energy efficient roof and wall systems
- Earthquake resistance
- Scrap cost realization of old Steel structure
Comparison of Conventional Steel Structure and JEPL PEBs :
| Conventional steel | JEPL PEB | |
| Code Compliance | Compliant with IS Codes | Compliant with the latest American codes AISC, MBMA as well as IS codes. |
| Construction time | Longer construction time due to site work and use of non-standard components | Construction time is lesser by 1/3rd of the conventional |
| Quality | Average quality due to site fabrication | Superior quality due to shop fabrication and enhanced surface finish |
| Flexibility | Not flexible being a welded connection | Totally flexible for future expansion also dismantliable and relocatable |
| Design optimization | Generally not optimized | Sophisticated software package enables optimum design by considering synergy between various elements thereby reducing weight |
| Cost saving & cost predictability | Difficult to predict costs due to unknown element of steel availability and usage | Precise estimation of cost is possible; economical as against conventional |
| Maintenance | Periodic maintenance once in every 2 to 3 years due to nature of steel used | Totally maintenance free since we offer superior surface preparation and painting as well as clean and high strength material. |
| Aesthetics | No emphasis on aesthetics | Architectural and aesthetical appeals provided along with functionality |
Manufacturing Facility :
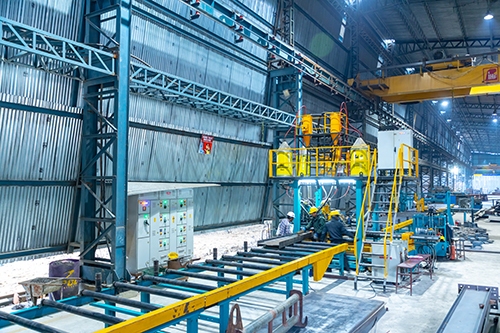 PEB PlantJEPL currently has xx,xxx sq.ft. state of the art manufacturing facility with an expansion capacity upto x,xx,xxx sq.ft. & is located in well connected Industrial area in Jeetpur. Our manufacturing facility produces Highest Quality Roofing & Cladding Profiles, Purlins and Accessories from best quality raw materials as per project specific requirements. Our efficient & experienced erection team ensures highest quality execution of the Project on site. Our capacity to manufacture more than xx,xxx MT of Roofing Sheets, x000 MT C-Z Purlins & x000 MT of primary members makes us a leading player in the industry.
PEB PlantJEPL currently has xx,xxx sq.ft. state of the art manufacturing facility with an expansion capacity upto x,xx,xxx sq.ft. & is located in well connected Industrial area in Jeetpur. Our manufacturing facility produces Highest Quality Roofing & Cladding Profiles, Purlins and Accessories from best quality raw materials as per project specific requirements. Our efficient & experienced erection team ensures highest quality execution of the Project on site. Our capacity to manufacture more than xx,xxx MT of Roofing Sheets, x000 MT C-Z Purlins & x000 MT of primary members makes us a leading player in the industry.
Engineering :
JEPL has a highly talented, experienced and efficient team of skilled engineers and designers to plan and execute projects from a simple warehouse to a most complex building across the nation. Our team delivers intelligent, creative, cost effective & aesthetically pleasing structures to meet the demands of fast growing infrastructure requirement across the State. Optimum & efficient utilisation of raw material is ensured to reduce the amount of steel used through extensive testing and computer modelling, to meet stringent building codes. Our team designs the projects with a variety of standards and design codes such as ASTM, MBMA & IS codes to suit customer needs of various industry & market segments.
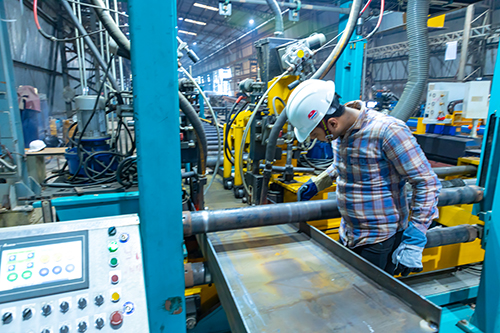
Product Specifications :
JEPL provides two types of systems associated with Pre Engineered Buildings – Primary and Secondary.
1. Primary Member : Primary framing of a PEB is an arrangement of built-up I-shaped steel members (H-Beam) & framing consisting of trusses or castellated beams etc. All structural elements that pass the load to the base and consist of End wall frames. End walls are either designed with economical bearing frames or with rigid frames. Such frames are reinforced with wind bracing, connecting bolts, if necessary anchor bolts. Instead of individual parts, a combination of these three components and weather covering sheeting results in robust steel constructions. In traditional structures, separately built and stand-alone frames are individual columns and trusses that result in a large, heavy structure.’
2. Secondary Member : Secondary members are composed of roof purlins, Wall grits, eave struts & roofing sheets. 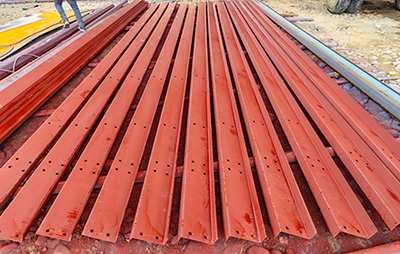 Roof purlins, wall grits & struts are forms of Z-purlins, C-purlins and hollow sections. Z-purlins & C-purlins are cold formed steel members having a minimum yield strength of 345 MPa with zinc coating (120/180/275 GSM). Purlins are available in various lengths and thicknesses, ensuring no wastage. Purlins can be easily mounted, resistant to corrosion, lightweight and robust.
Roof purlins, wall grits & struts are forms of Z-purlins, C-purlins and hollow sections. Z-purlins & C-purlins are cold formed steel members having a minimum yield strength of 345 MPa with zinc coating (120/180/275 GSM). Purlins are available in various lengths and thicknesses, ensuring no wastage. Purlins can be easily mounted, resistant to corrosion, lightweight and robust.
Z- Purlins are used to support the roof sheeting / wall cladding. It is a customized product as per design. It provides better strength to weight radio and used for large span (upto 11 MTR)
JEPL Purlins are roll formed from high strength steel and galvanized with coating 120-180 GSM . It is supplied with pre punched staggered holes. The standard holes dimensions are shown in photograph.
Advantage of Purlins :
- Light in weight and higher strength
- Greater spanning capability
- Longer life due to Zinc coating
- No welding required at site
- Lower maintenance cost
- Pre punched for easy installation
Roof Purlins (Cold Formed) : Purlins shall be Z sections with 200 to 300 mm depth & thickness varying from 1.75 to 2.50 mm as per structural requirement. These purlins are fixed to the top flanges of the rafters by means of cleats moulded to the rafters and the purlin web bolted to the cleats. Purlin ends are overlapped to act as continuous beams.
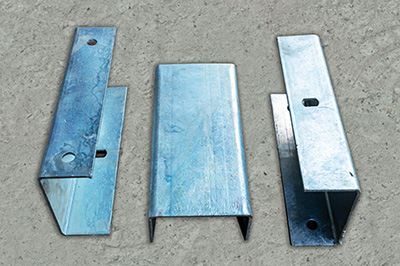 Wall Girts (Cold Formed) : Wall Girts shall be Z sections with 200 to 300 mm depth & thickness varying from 1.75 to 2.50 mm as per structural requirement. There are two types of fixation methods.
Wall Girts (Cold Formed) : Wall Girts shall be Z sections with 200 to 300 mm depth & thickness varying from 1.75 to 2.50 mm as per structural requirement. There are two types of fixation methods.
- These girts are fixed to the outer flange of the side wall column by means of cleats moulded to the side column and the girt web bolted to the cleats. Overlap connections are provided for continuous beam action.
- End Wall Girts and Flushed Girts on side walls are normally flushed to the outer flange of the columns by means of cleats bolted to the column web and the girt web bolted to the cleats. Eave Struts : Struts shall be C & Z sections with 200 to 300 mm depth & thickness varying from 1.75 to 2.50 mm as per structural requirement at the Ends of the rafters These Eave Struts are fixed to the top flanges of the rafters by means of cleats moulded to the rafters and the struts web bolted to the cleats. Struts ends are overlapped to act as continuous beams.
3. Roofing Sheet : Roof Sheets are cold formed with minimum yield strength of 550 MPa. Roofing Sheets & Wall clading systems made of metal sheets are used for structurally engineered Pre-engineered building solutions. They are available upto 12m+ in single length and are fixed through self drilling with fasteners. They are applied for roof slopes as low as 1:20 and are applied as internal lines for double skin roof & wall construction with or without insulation. They can also be curved to attain aesthetic architectural look.
Base Material :
- Colour Coated Galvalume : As per IS 513 (AZ 150) Thickness - 0.40 to 0.8 mm)
- Bare Galvalume : As per IS 513 Thickness - 0.40 to 0.8 mm
- Colour Coated Galvanized : As per IS 277 (120 gsm) Thickness - 0.5 mm to 0.8 mm
Coating Systems :
- RMP (Regular Modified)
- SMP (Silicon Modified Polyester)
- SDP (Super Durable Polyester)
- PVDF (Polyvinylidene Fluoride Polyester)
Applications :
- Factories
- Warhouses
- Aircraft Hangars, Metro Stations & Shipyards
- Showrooms, Offices, Schools, Hospitals, Site Offices, Commercial Complex, Shopping Malls, Sport Stadiums and other recreational facilities
- Fuel Stations, Bus Shelters, Car Parks, Cold Storages
Benefit of E-350 grade MS Steel in PEB as compared to conventional steel structure :
- Use of higher strength material reduces the thickness of materials
- Reduce the cost ~ 15% due to low weight as compared to conventional steel structure
- Reduce the cost of materials handling due to low weight (material handling time, logistics & Manpower for materials handling)
Quality check sheet
| QUALITY ASSURANCE PLAN Pre-Engineered Steel Building / Steel Structure |
DOCUMENT # : JEPL-01 | ||||||||||
| JEPL/QA/QAP/General | |||||||||||
| NAME OF CUSTOMER : XXXX | JOB NO: XXXX | ||||||||||
| SN | DESCRIPTION | CHARACTERISTIC | TYPE OF CHECK | EXTENT OF CHECK | ACCEPTANCE CRITERIA | INSPECTION BY | RECORDS | ||||
| SPSPL | CLIENT / TPI | ||||||||||
| 1. RAW MATERIAL | |||||||||||
| 1.1 | STEEL PLATE | VISUAL INSPECTION | VISUAL | 100% | IS 2062 E350, or equivalent material |
R | MTC | ||||
| MECHANICAL PROPERTIES | MTC VERIFICATION | 100% | R | MTC | |||||||
| CHEMICAL PROPERTIES | MTC VERIFICATION | 100% | R | MTC | |||||||
| 1.2 | HOT ROLLED & HOLLOW SECTIONS (RHS / SHS / CHS / BEAM / CHANNEL/ ANGLE BAR, ETC.) |
VISUAL INSPECTION | VISUAL | 100% | IS 2062 E250 WA, IS 1239, IS 4923, IS 1161 for Pipe / HR sections |
R | MTC | ||||
| MECHANICAL PROPERTIES | MTC VERIFICATION | 100% | R | MTC | |||||||
| CHEMICAL PROPERTIES | MTC VERIFICATION | 100% | R | MTC | |||||||
| 1.3 | PURLIN AND SHEETING COILS | VISUAL INSPECTION | VISUAL | 100% | ASTM A 653 Gr50 for Purlins, AS 1397 for Sheeting | R | MTC | ||||
| MECHANICAL PROPERTIES | MTC VERIFICATION | 100% | R | MTC | |||||||
| CHEMICAL PROPERTIES | MTC VERIFICATION | 100% | R | MTC | |||||||
| 2. BUYOUT ITEMS | |||||||||||
| 2.1 | BOLTS, NUTS, & WASHERS (FASTNERS) | VISUAL INSPECTION | VISUAL | 100% | IS 1367 or equivalent | R | SUPPLIER T.C. | ||||
| MECHANICAL PROPERTIES | MTC VERIFICATION | 100% | R | SUPPLIER T.C. | |||||||
| CHEMICAL PROPERTIES | MTC VERIFICATION | 100% | R | SUPPLIER T.C. | |||||||
| 2.2 | POLYCARBONATE / SKYLIGHTS, VENTILATORS, WINDOWS ETC. | VISUAL INSPECTION | VISUAL | 100% | AS PER DRAWING & CLIENTS SPECIFICATION | R | SUPPLIER T.C. | ||||
| MATERIAL | TC VERIFICATION | 100% | R | SUPPLIER T.C. | |||||||
| 3. FABRICATION PROCEDURES | |||||||||||
| 3.1 | FABRICATION - PRIMARY MEMBERS | DIMENSION | MEASUREMENT | 100% | FABRICATION AS PER DRAWING AND MBMA GUIDELINES | I | SPSPL INSPECTION REPORT | ||||
| 3.2 | FINISHING INSPECTION (BEFORE PAINTING) |
DIMENSION | MEASUREMENT | 50% | I | SPSPL INSPECTION REPORT | |||||
| PART MARK IDENTIFICATION | VERIFICATIONS | 100% | |||||||||
| 4. WELDING AND STANDARD TESTS | |||||||||||
| 4.1 | WELDING PROCEDURE | PROCEDURE SPECIFICATION | VERIFICATION/ REVIEW | 100% | AWS D1.1 -2010 | R | WPS | ||||
| PROCEDURE SPECIFICATION | VERIFICATION/ REVIEW | 100% | R | PQR | |||||||
| WELDER QUALIFICATION | VERIFICATION/ REVIEW | 100% | R | WPQ | |||||||
| 4.2 | WELDING INSPECTION | VISUAL DEFECTS | VISUAL | 100% | AWS D1.1 -2010 | I | SPSPL INSPECTION REPORT | ||||
| WELD SIZE | MEASUREMENT | Random | I | ||||||||
| SURFACE DEFECT | DPT | 10% | I | ||||||||
| UNDER SURFACE DEFECT | UT | 100% | I | ||||||||
| 5. SURFACE CLEANING AND PAINTING | |||||||||||
| 5.1 | SURFACE CLEANING AND PAINTING PROCESS | SURFACE PREPARATION | VISUAL | 100% | AS PER CLIENT REQUIREMENT AND SPECIFICATION | I | SPSPL INSPECTION REPORT | ||||
| SURFACE COATING | DFT MEASUREMENT | 50% | I | ||||||||
| 6. ROLL FORMING | |||||||||||
| 6.1 | PURLIN AND SHEETING ROLL FORMING | DIMENSIONS | MEASUREMENT | 1/part mark | AS PER DRAWING, MBMA & CLIENT'S SPECIFICATION | I | SPSPL INSPECTION REPORT | ||||
| SURFACE AND SHAPES | VISUAL | Random | I | ||||||||
| 6.2 | ROLL FORMED ACCESSORIES | DIMENSIONS | MEASUREMENT | 1/part mark | SPSPL INSPECTION REPORT | ||||||
| SURFACE AND SHAPES | VISUAL | Random | I | ||||||||
| LEGEND :- R = REVIEW | I = INSPECTION | MTC = MILL TEST CERTIFICATE | AWS = AMERICAN WELDING SOCIETY | IS = INDIAN STANDARD | |||||||
| MBMA = METAL BUILDING MANUFACTURE'S ASSOCIATION ASTM = AMERICAN SOCIETY FOR TESTING & MATERIALS |
|||||||||||

